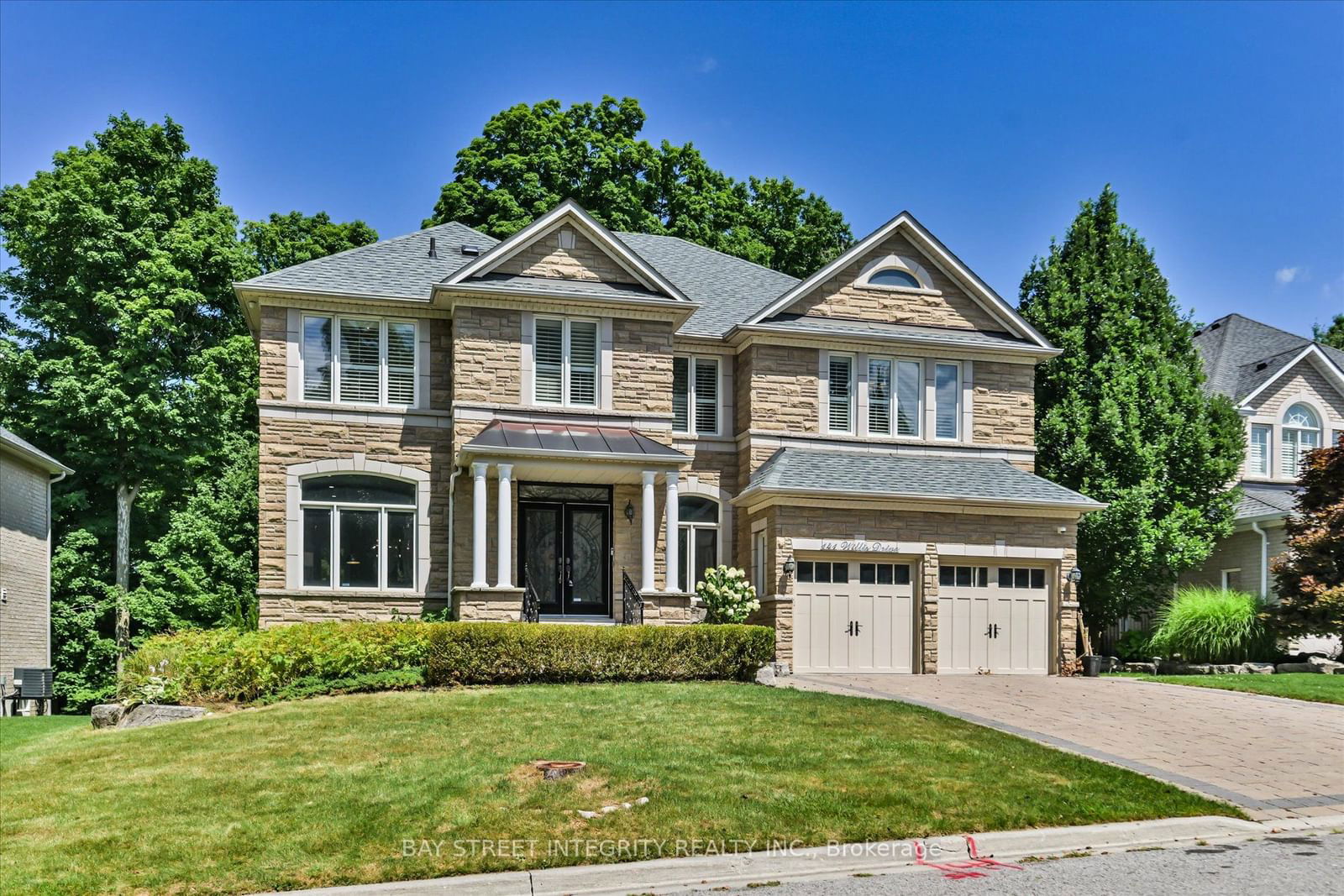$2,249,000
$*,***,***
4+2-Bed
5-Bath
3500-5000 Sq. ft
Listed on 9/5/24
Listed by BAY STREET INTEGRITY REALTY INC.
Welcome to 141 Willis Dr, Classic Elegance Awaits In This 3700 Sq Ft Home Situated On A Private 200 Ft Deep Forested Lot W/ Triple Tandem Garage. Open Concept Design W/ 9Ft Ceilings On Main, True Gourmet Kitchen w/ S/S Appls, Thermador Gas Range & Grill, Granite Counters, Limestone Backsplash. Open To Stunning Family Rm W/ 18Ft Ceilings + Dbl Height Windows Over Look Forest, Floor To Ceilings Cast Stone Fireplace, Flanked By B/I Bookcases. Huge Masterbedroom W/ Luxurious Ensuite. Fabulous Entertainers Bsmt W/ Wet Bar & Extra Rm, 5th Bdrm + 3Pc Bath, Designer Decor & High-End Features Thru Out Inc: Wrought-Iron Staircase, Trex Deck & I/Lock Patio, Smooth Ceiling, Extensive Panel Mouldings. Close to Top Private School: St.Andrew's College, Aurora GO Station, Aurora Centre, Aurora Community Centre and more.
N9304015
Detached, 2-Storey
3500-5000
9+3
4+2
5
3
Attached
7
6-15
Central Air
Finished
Y
Brick
Forced Air
Y
$9,324.89 (2024)
200.62x67.38 (Feet) - 180.93 Ft North, 59.05 Rear
